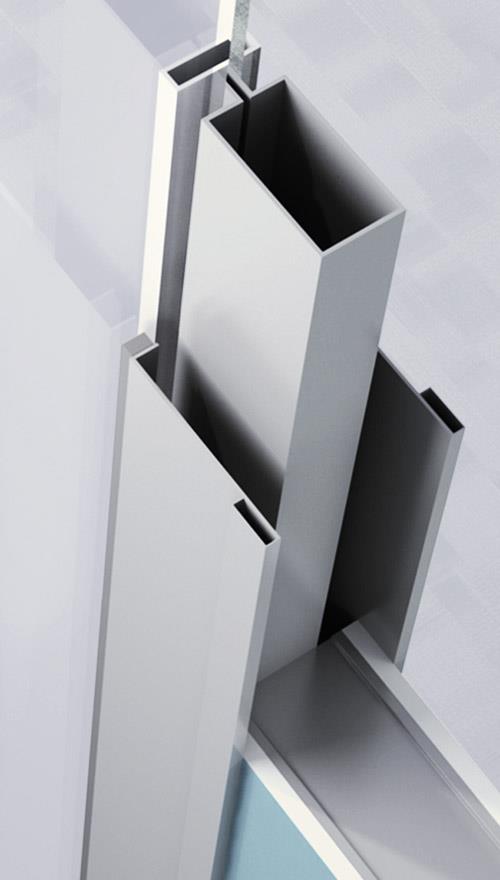
#name_is_not_extracted
Aluminium - AluminiumExtrusions
Product Information
Manufacturer Name
Mull-It-Over Products
Product Description
The Mull-It-Over® Mullion Trim Cap provides a coordinated transition between interior partition walls and exterior glass
facade systems so they both perform to their full potential. The traditional detail between interior walls and curtain wall or
store front facades has been to terminate the drywall partition wall at the aluminum mullion framing with the aluminum
mullion becoming the last several inches of the partition wall. Sound easily travels between rooms through the hollow
aluminum mullions. Fire is able to flank the end of the partition walls and travel between rooms through the unrated
aluminum mullions. Mull-It-Over sound barrier mullion trim caps provide a simple, aesthetically attractive, durable and
easy to install wall trim that also blocks the flanking path for sound and fire through the aluminum mullion framing. Noise
transfer between rooms is no longer a problem and building and life safety code requirements can be met or exceeded.
Building code requirements, confidentiality, privacy, productivity and HIPAA (Health Insurance Portability and Accountability
Act of 1996) compliance for buildings with glass facades now have a simple design solution.
facade systems so they both perform to their full potential. The traditional detail between interior walls and curtain wall or
store front facades has been to terminate the drywall partition wall at the aluminum mullion framing with the aluminum
mullion becoming the last several inches of the partition wall. Sound easily travels between rooms through the hollow
aluminum mullions. Fire is able to flank the end of the partition walls and travel between rooms through the unrated
aluminum mullions. Mull-It-Over sound barrier mullion trim caps provide a simple, aesthetically attractive, durable and
easy to install wall trim that also blocks the flanking path for sound and fire through the aluminum mullion framing. Noise
transfer between rooms is no longer a problem and building and life safety code requirements can be met or exceeded.
Building code requirements, confidentiality, privacy, productivity and HIPAA (Health Insurance Portability and Accountability
Act of 1996) compliance for buildings with glass facades now have a simple design solution.
Plant Address
Hall Street Southwest & White Pine Drive Southwest, Walker, MI 49534
Hall Street Southwest & White Pine Drive Southwest, Walker, MI 49534
Manufacturer Website
Environmental Indicators
Global Warming Potential
12.0
Kg CO2 eq
Level 1: Emerging Company
Country
Contact UGREEN & Company Form
Disclaimer
Disclaimer
The information presented here was acquired by UGREEN from the product or material manufacturer or original information provider. However, UGREEN assumes no responsibility or liability for the accuracy of the information contained on this website and strongly encourages that, upon final product or material selection, the information be validated with the manufacturer.
This website provides links to other websites owned by third parties. The content of such third-party sites is beyond our control, and we cannot and will not take responsibility for the information or content.
For any inquiries or if you want this product removed, please feel free to contact us at contato@ugreen.com.br.
